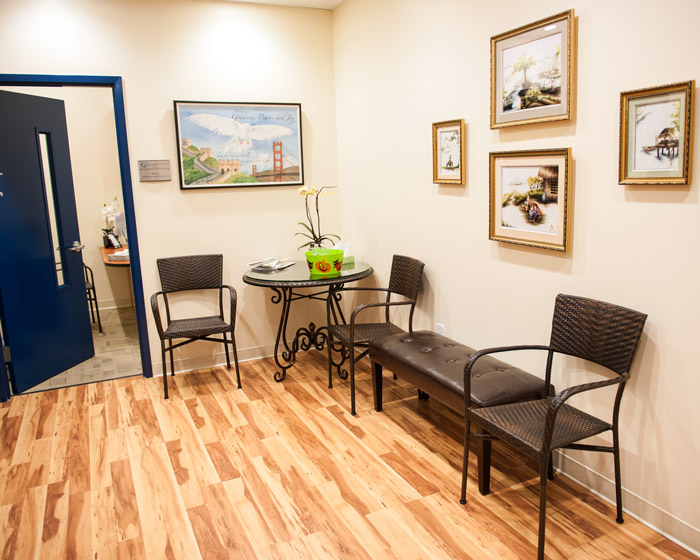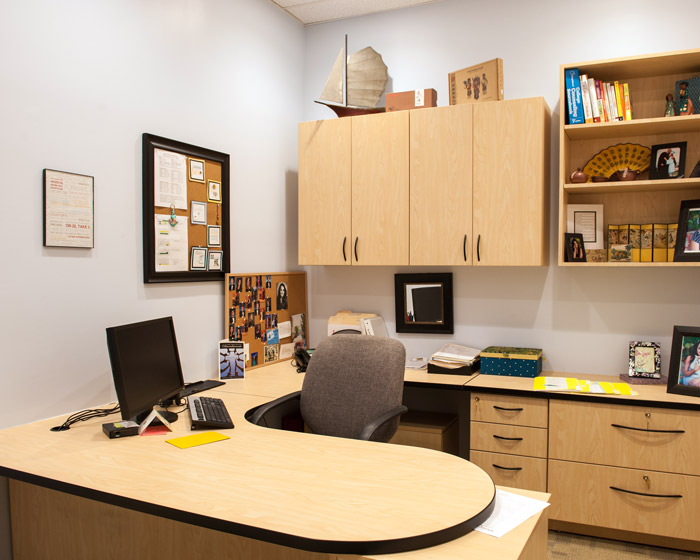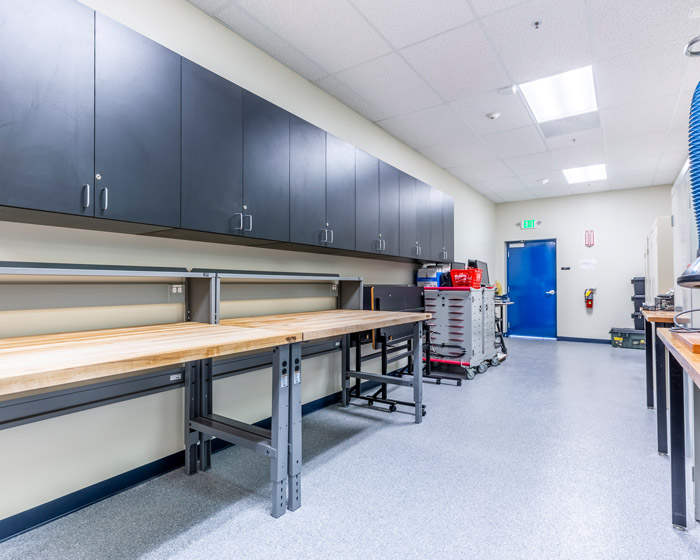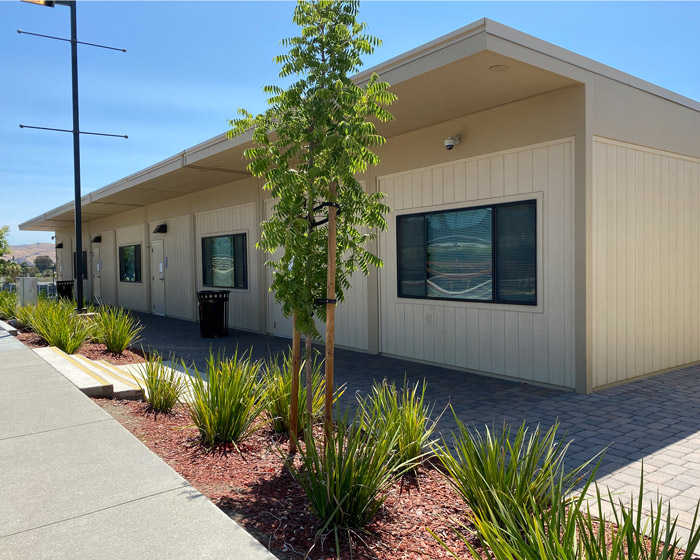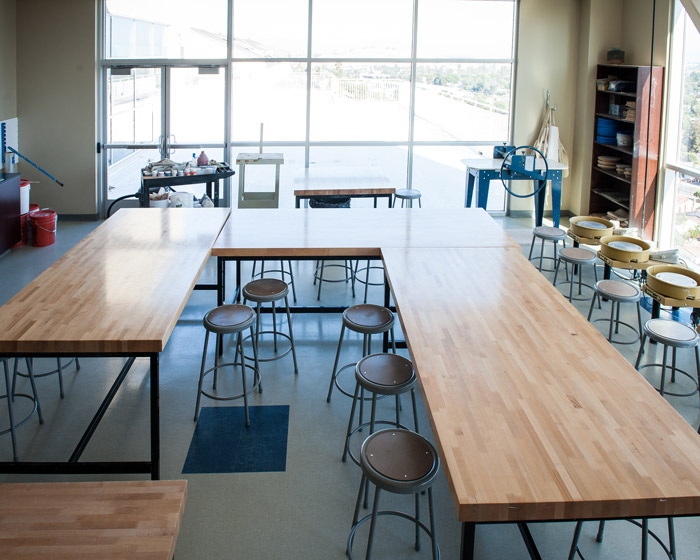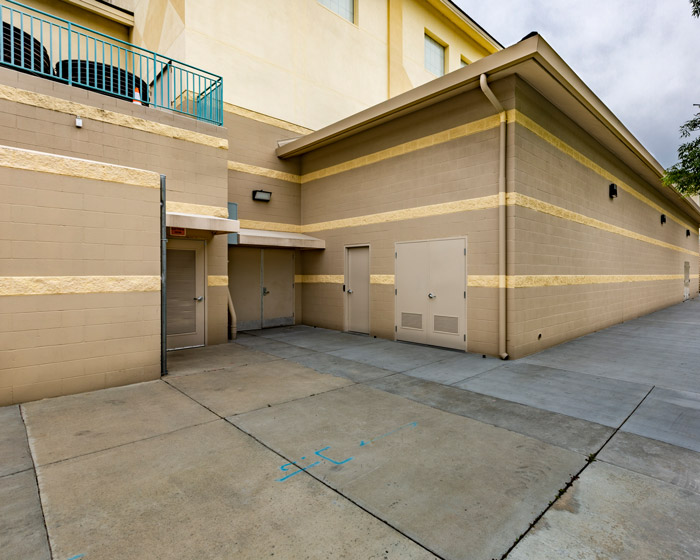Valley Christian School
Modular Buildings
Install five classrooms of about 1,000 sq/ft each, women's & men's restroom and a IDF closet.
Project included integration into existing schools facility including bell system, wifi, fire alarm and other facilities as well as bringing power, water and sewer into a location that had no utilities. Grading work for seamless transition from outside into the building was needed.
Baseball Netting
Installation of three 40' poles and netting at an existing baseball field to protect spectators from foul balls.
Project included planning hearings, special inspections and special equipment at a complicated job site location.
Gym Addition
Construct and approximately 2,000 sq/ft addition to a school to expanding applied math, science and engineering department to include an ISS lab, machine shop and additional storage. Project included integration of all school facilities to new building and upgrade of the entire buildings fire system to voice-evacuation.
Conservatory - 4th Floor
Complete build of of an approximately 7,000 sq/ft area in an existing building to include several classrooms (two photo rooms, art support room, two 2D art classroom, a 3D art room, kiln room and a private office. Project includes breath taking views and full technology integration.
"NTS Construction has played a critical role in assisting with our facilities maintenance and capital projects for the past 8+ years. They always respond immediately to our requests and emergencies even if it’s the weekend, a holiday or in the middle of the night!"
– Tom Baldwin, VCS

